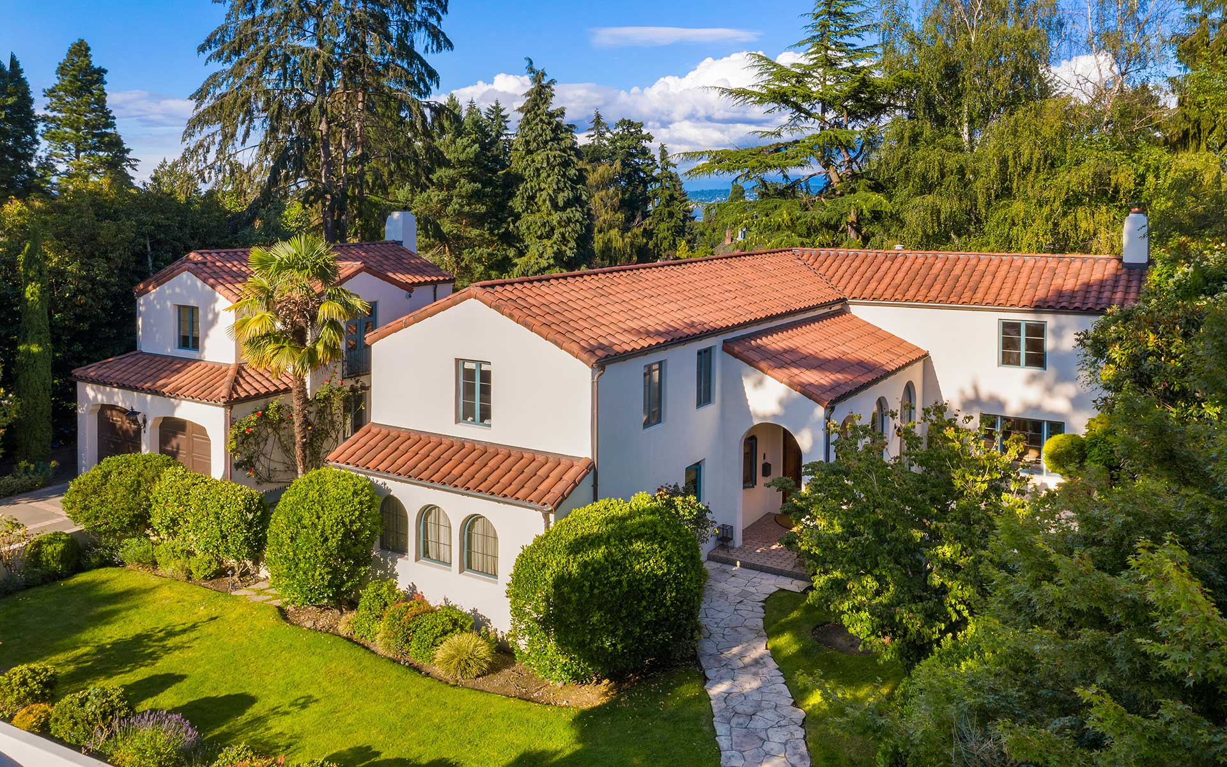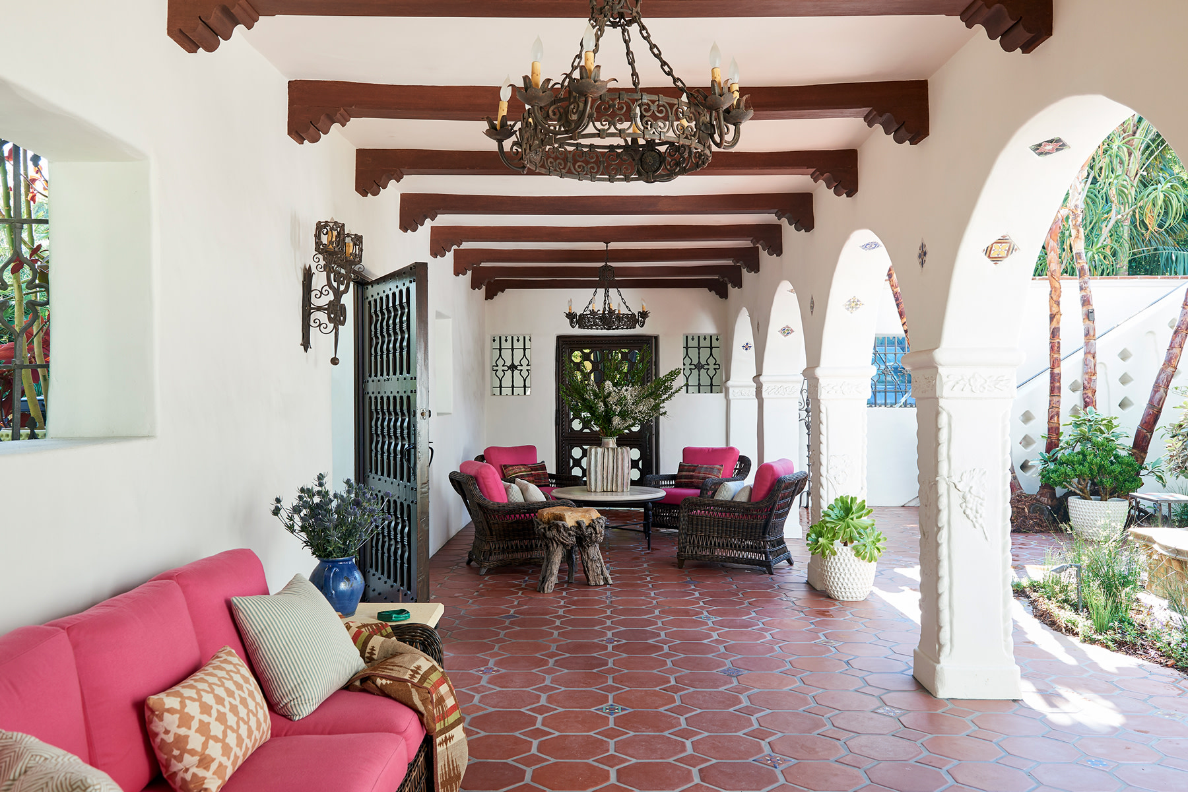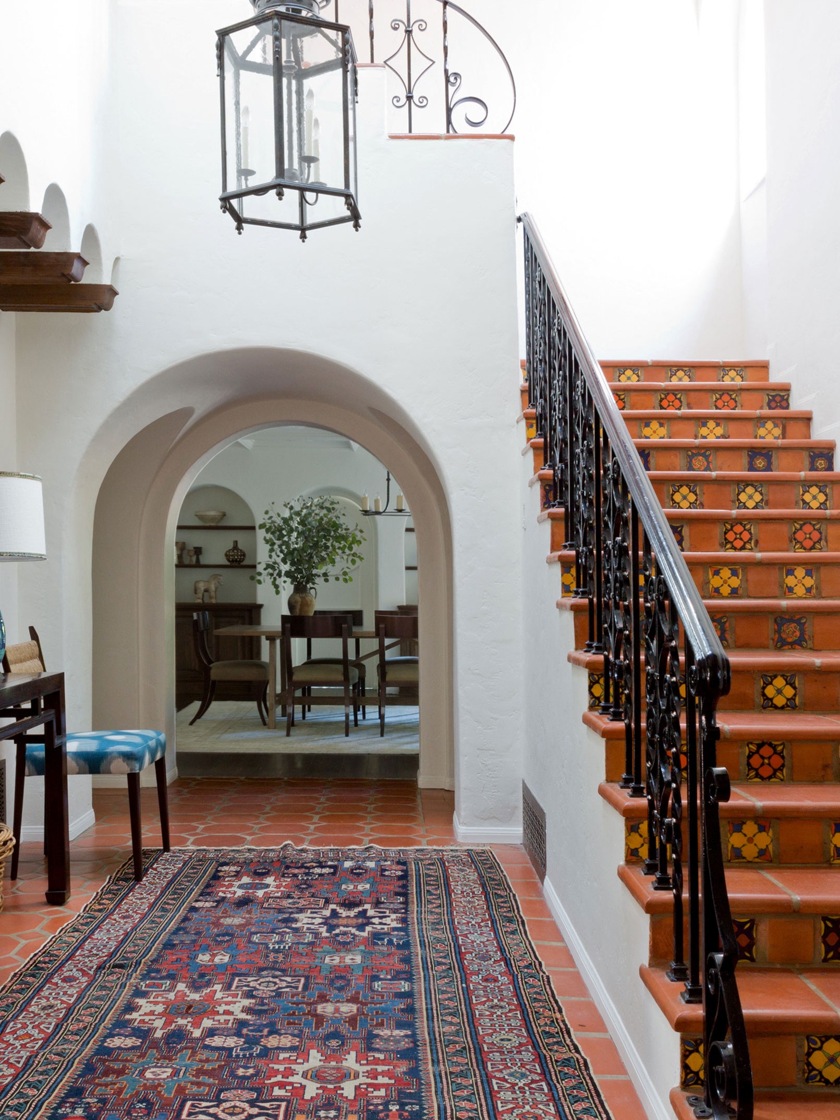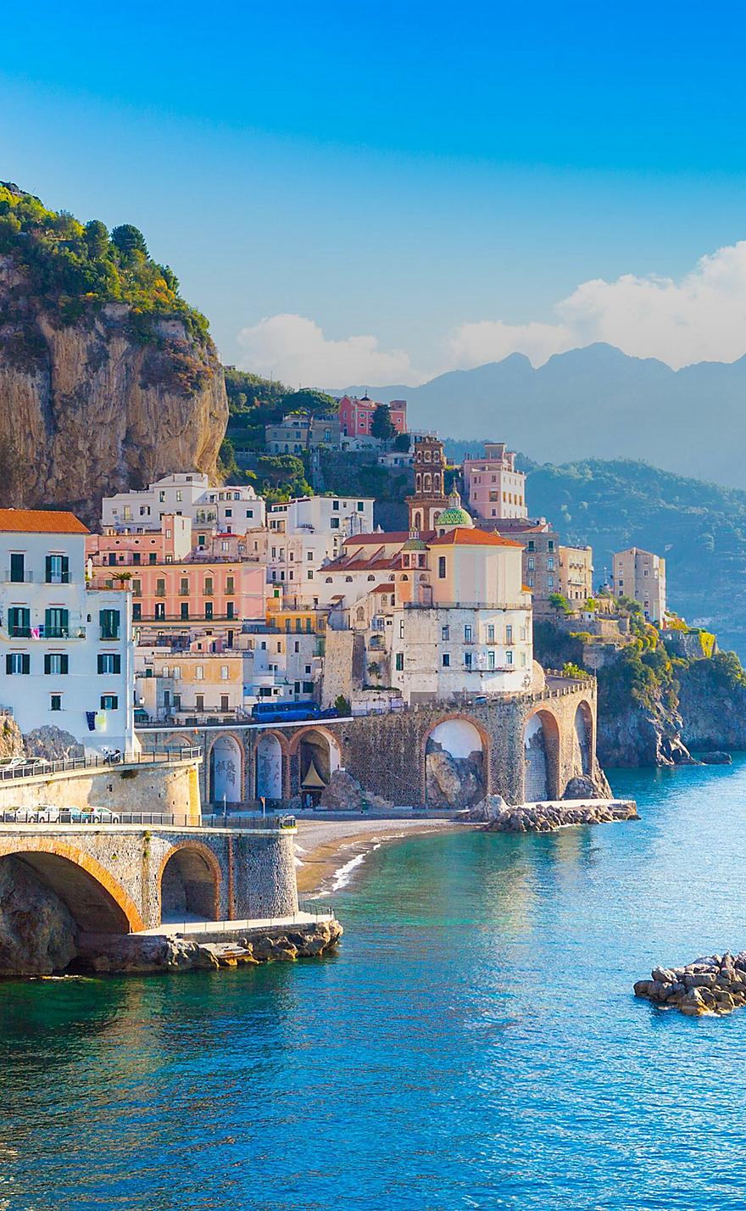Spanish Colonial Architecture is Florida’s Style
1. Spanish Colonial Architecture History
Spanish Colonial Architecture can be identified easily by their white, stucco walls, red, clay roof tiles, and rustic appearance. This style is extremely popular in California, Florida, Arizona and New Mexico…(former Spanish colonies). From the day Spanish settlers first arrived, and the first Spanish house was built in America, it’s been more than 400 years already!
The Spanish Colonial Architecture (Florida’s style) is characteristically one with its environment. Because of the similar of climate conditions, Spanish built the same houses as their traditional ones in their homeland, Mediterranean. They sourced the local materials like adobe for the stucco wall, and clay the roof tiles of the houses.

Spanish Colonial is also called Spanish revival architecture. Because there was a Colonial Revival Movement in American in 1900’s (100 years after the Spanish Colonial period in America ended.)
Whatever you call it, Spanish Colonial Architecture is ideal for warm, relatively dry climates. Moreover, this style has retained the traditional liberality, elegance, and romance of the Mediterranean sea.
2. Spanish Colonial Architecture Elements
- Red clay roof tiles: Low-pitched roof made with red clay roof tiles – the most distinguishing characteristics of Spanish Colonial style. Spanish Colonial roofs are completely flat, while others are slightly pitched—but all use the same distinctive tile.
- Small windows: to keep the space warmer

- Curved archway and arcades: it could be a grateful curved archway lead to the front door. Or some time it could be a series of arches supported by columns which is called an arcade. Both are very popular in this style.
- Thick, white, stucco walls: Thick, white walls are ideal for a very warm climate. The thick walls can retain cool air during the day. At night the temperature will drops. The walls will slowly release warmth absorbed from the sun into the home.
- Wooden support beams: Wooden beams are often used to support the interior walls and ceiling. Moreover these wooden support beams can add warm and rustic character to the house.

- Ornamental iron work
Finely crafted wrought iron work graces stair railings, gates, window grilles and lanterns. - A courtyard and Patio: Most Spanish Colonial architect must have some kind of courtyard interior or exterior. It could be a center home courtyards as traditional. Or it could be a courtyard to the side or rear of the house.
- Decorative Tiles
Uniform decorative tiles throughout the house. Using rustic or sealed terracotta floor tiles with hand-painted floral ceramics tiles. It help maintain and connect the inside and outside environments.

Hope our information will help you understand more about the Spanish Colonial Architecture.
Next article will be: Interior design tips for Spanish – Inspired Style
Don’t forget to follow our FACEBOOK and TWITTER to up date new articles.
You may also like:
Best Decor’s Patterns for Design Idea with some Tips
Top 3 Spanish Colonial Style Hotels in Santa Barbara

